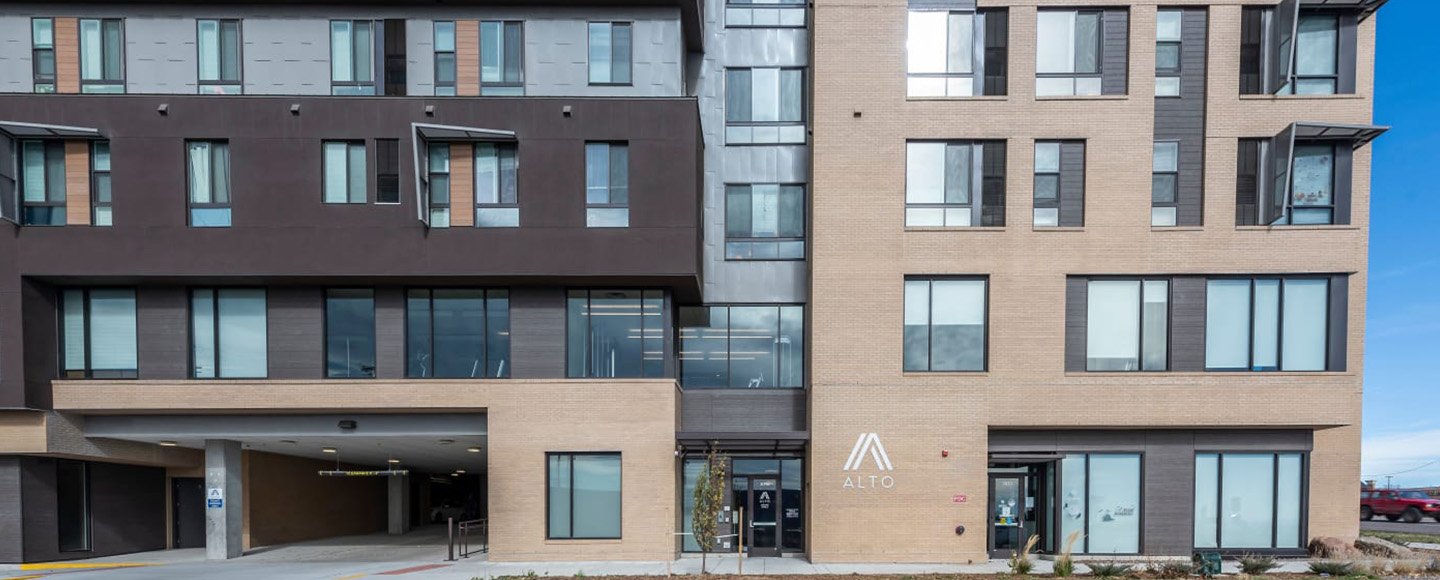
Floor Plans
Alto Apartments has a variety of floor plans, each designed with you in mind.
*Pricing and availability are subject to change. Please call the leasing office for more details.
1C
1 Bed
1 Bath
710 sq. ft.
1A
1 Bed
1 Bath
725 sq. ft.
1B
1 Bed
1 Bath
735 sq. ft.
2B
2 Bed
1 Bath
910 sq. ft.
2E
2 Bed
1 Bath
940 sq. ft.
2C
2 Bed
1 Bath
1185 sq. ft.
2C TYPE A
2 Bed
1 Bath
1185 sq. ft.
2A
2 Bed
1 Bath
1190 sq. ft.
2A.2
2 Bed
1 Bath
1190 sq. ft.
2A.3
2 Bed
1 Bath
1190 sq. ft.
2A.4
2 Bed
1 Bath
1190 sq. ft.
2D
2 Bed
1 Bath
1230 sq. ft.
2B
2 Bed
2 Bath
1235 sq. ft.
3A
3 Bed
2 Bath
1250 sq. ft.
3C
3 Bed
2 Bath
1400 sq. ft.
3B
3 Bed
2 Bath
1440 sq. ft.




